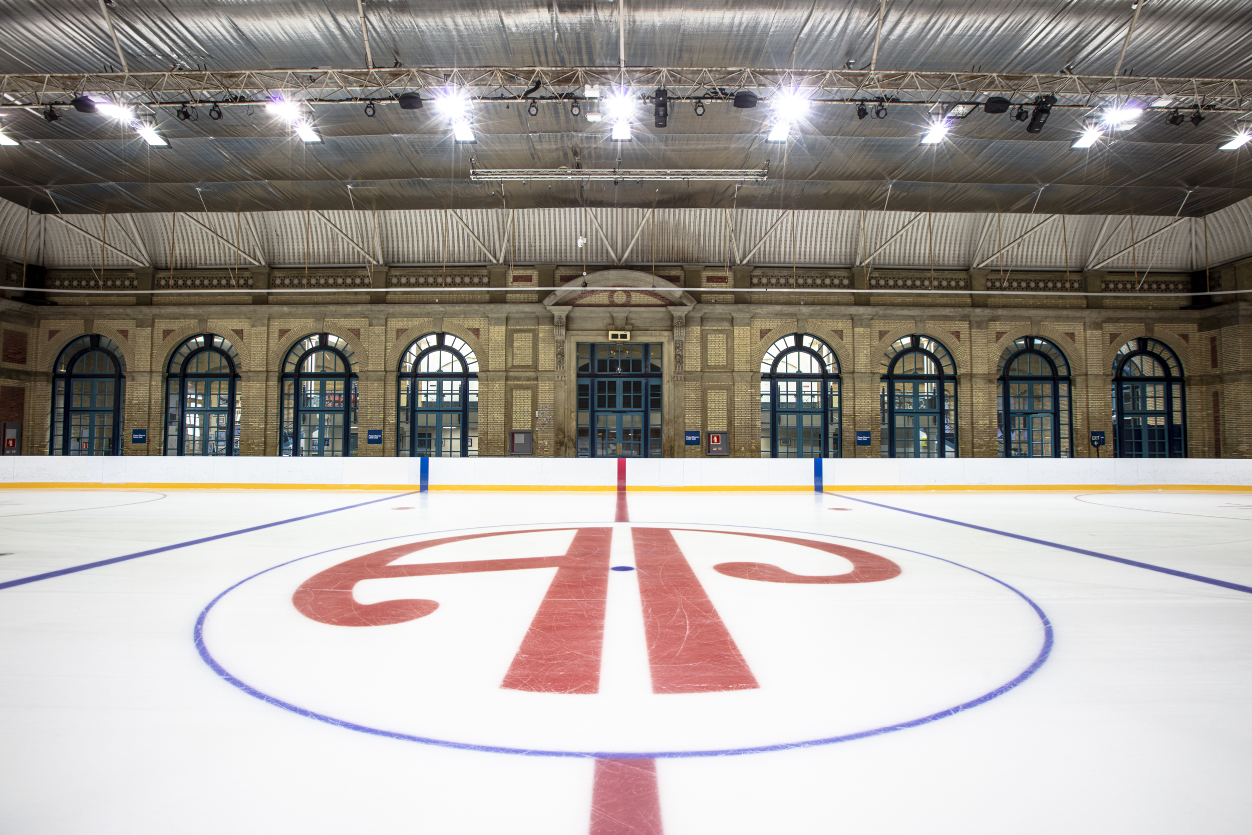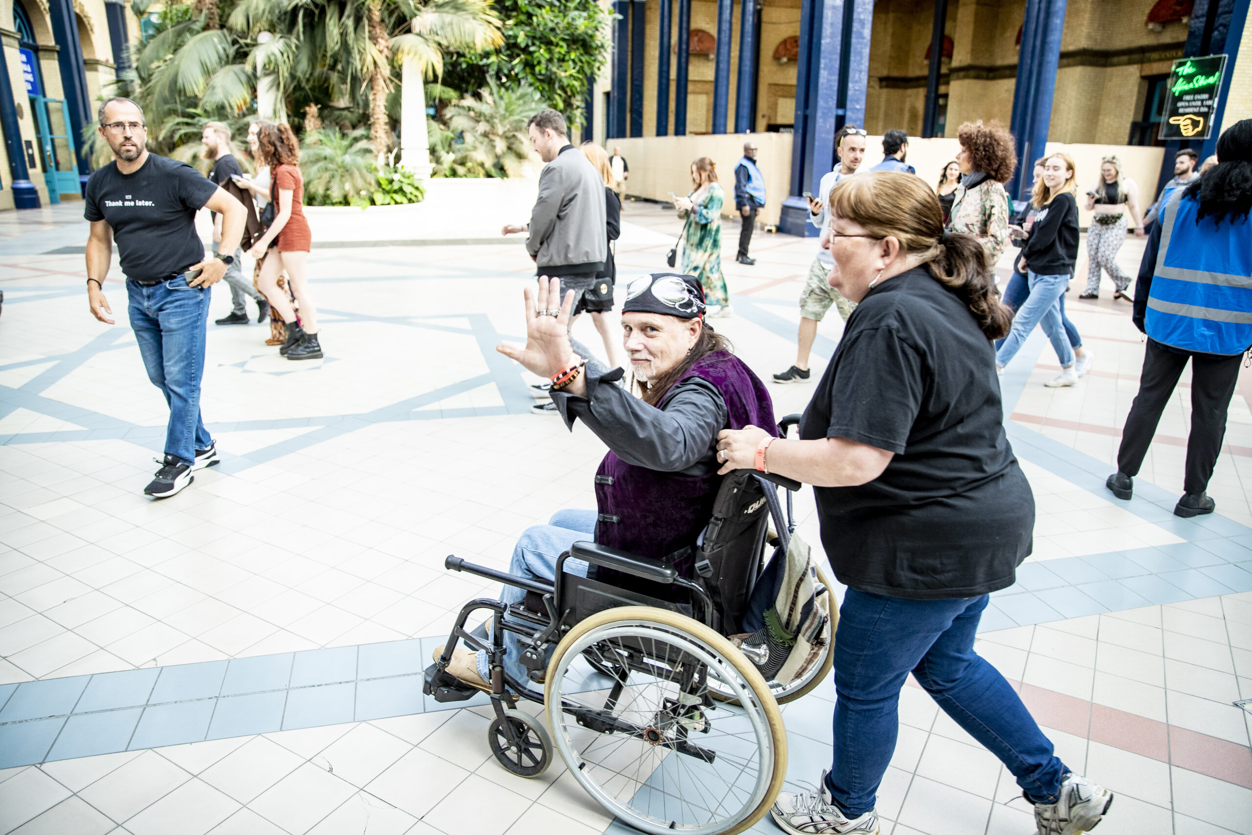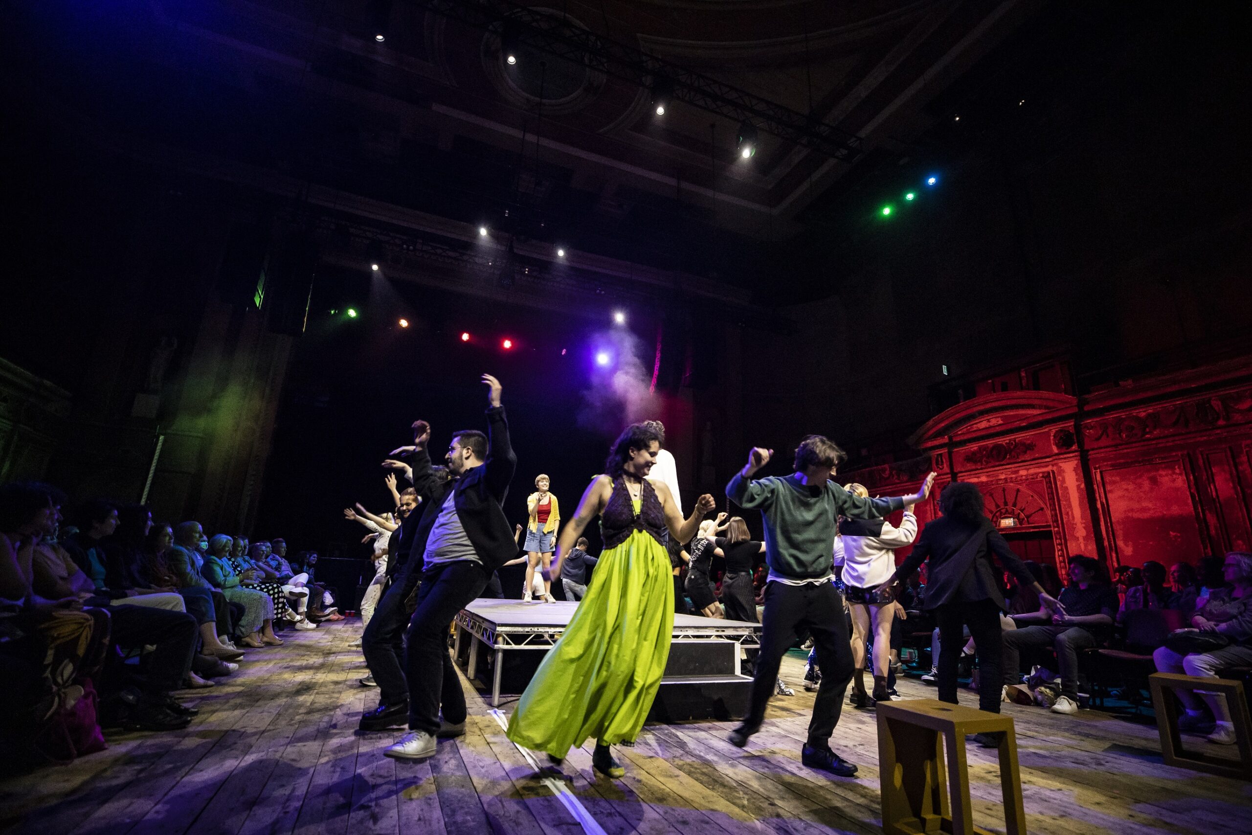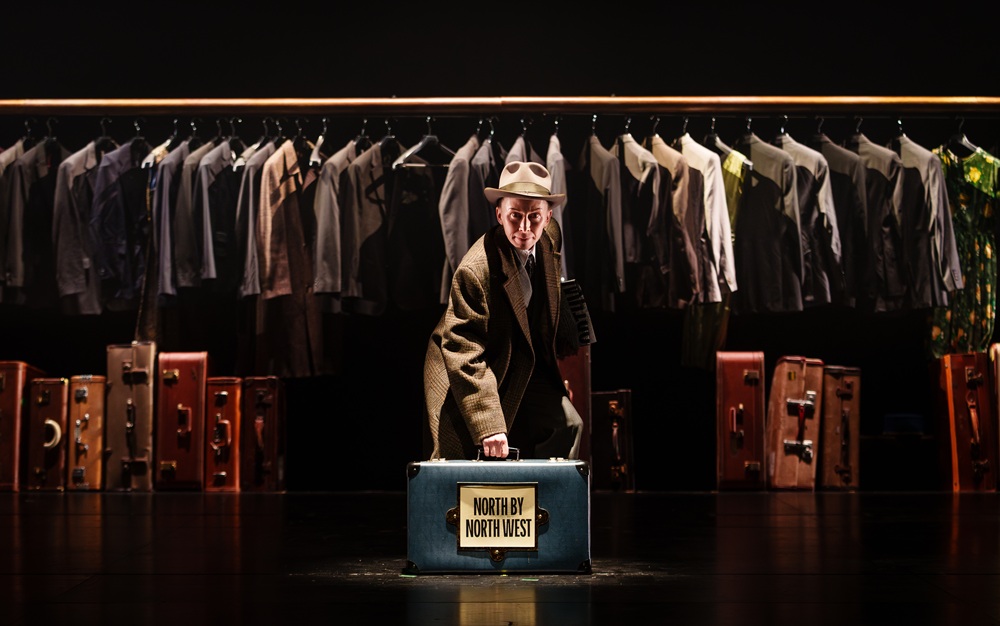When you walk into the Theatre you will experience a space that feels as if it has been preserved in time but one that is now flexible enough to support new theatre technology and a range of productions.
Throughout the project, specialist theatre consultants Charcoalblue and acoustic consultant Max Fordham have worked alongside lead architects Feilden Clegg Bradley Studios on the auditorium design specification, the front and back of house areas, as well as the designs for the technical specification for things like lighting, rigging and seating systems.
A new retractable seating platform with integral seats will sit underneath the re-supported and re-raked balcony. This will allow the space to be quickly set-up for end of stage and traverse stage formats. Working with FCBS, the design of the retractable platform has taken into account the ramped entrances from the Theatre Foyer, and will allow air supply to filter through from behind and under the seating.
The team have worked hard to ensure the brief for the Theatre is met – in particular with regards to how the space is to be used. Flexibility is key; so alongside the retractable seating platform, there will be a “kit of parts” of staging which can be adapted for a range of performance formats including in-the-round, thrust, traverse and end-on.
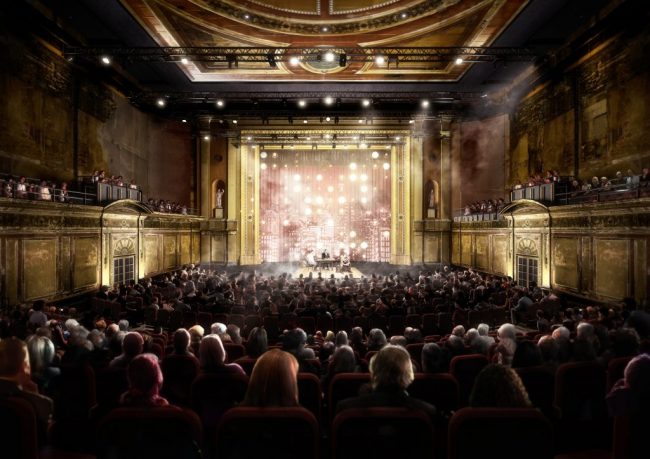
For performances, a new fore-stage platform lift has been developed to allow both access equipment for maintenance (cherry pickers) and production equipment and scenery to be moved through the backstage area down to the auditorium level. The design of the platform lift allows the original orchestra pit to be reinstated and utilised if required.
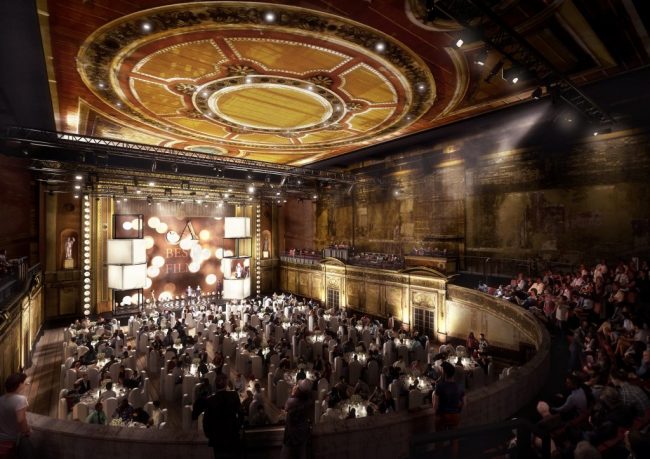
Front-of-house calls will be made via a new paging system, and show relay will allow communication with the backstage areas. For basic speech and announcements, a PA system will be installed, and there will be a modest number of facility panels to support small-scale performances. To enable other larger events, there will be a series of large power supply points located around the auditorium space, supported by temporary cable management routes and passes. This will allow data, signal and power cabling routes to be easily created depending on the type of event.
Finally, in the high level areas of the space, a selection of strong points and chain hoists will be located above the historic plasterwork ceiling. The stage engineering system has been designed to be as flexible as possible, allowing a multitude of configurations for the suspension of technical equipment, whilst being discreet so as to ensure the unique character and ambience of the space is still retained.
Be part of the biggest change at Alexandra Palace for a generation. All donations of £25 or more will be credited on our Donor Board, which will be installed in the restored East Court when it re-opens in December 2018. There is still time to name a seat in the Theatre too. Find out more here.
